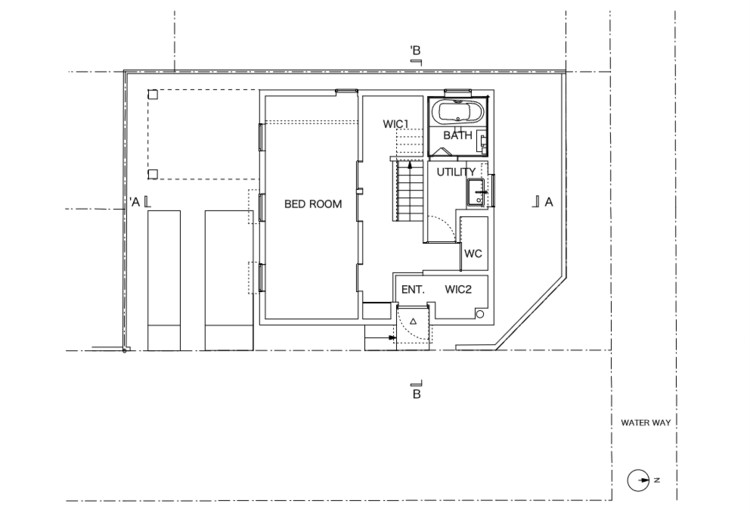
-
Architects: Ikeda Yukie Ono Toshiharu Architects
- Area: 87 m²
- Year: 2018
-
Photographs:Koichi Torimura
-
Manufacturers: Kyoei Mokuzai, NEW LIGHT POTTERY, Novopan

Text description provided by the architects. Making the most of a compact space, the second floor took advantage of plentiful sunlight. It features a truss without columns to bring a stout and expanse atmosphere to the gathering space.

The small tower above the truss lets in light and wind, and the light is reflected along the wooden beams into the room.



The staircase, plastered with reflective material, brings the light from tower down to the private spaces. The reflected light also naturally invites people upstairs, to the gathering space.

For environmental reasons, recycled particle board and local woods were used. These materials, and the strong truss with impressive gravity, reflect light in a calming way, creating a warm inner space, wrapped by light.






















.jpg?1553109905)
.jpg?1553109970)
.jpg?1553109892)
.jpg?1553109959)
